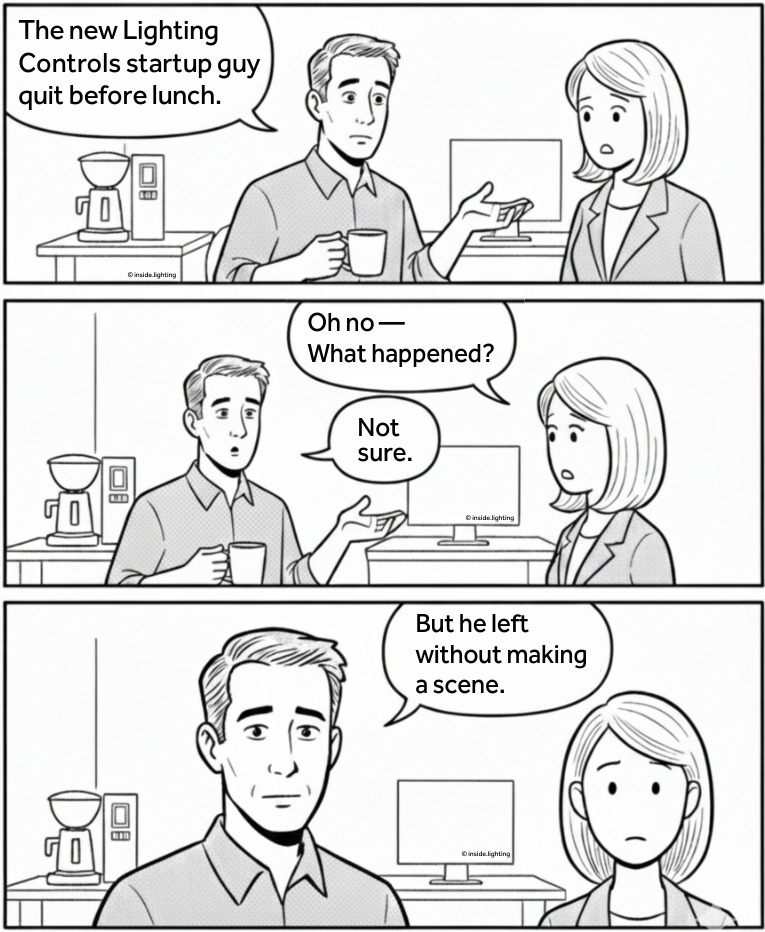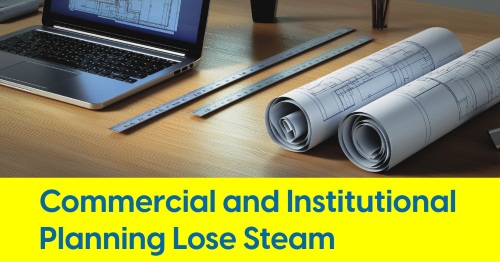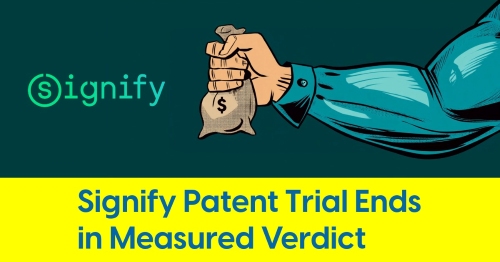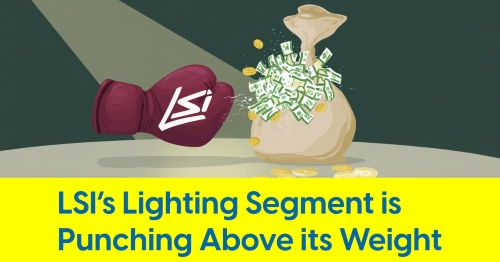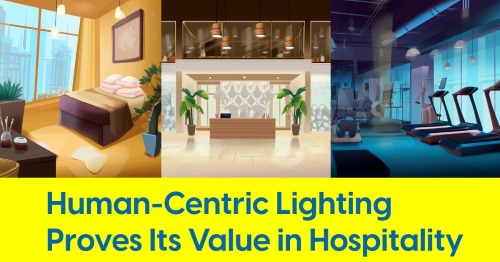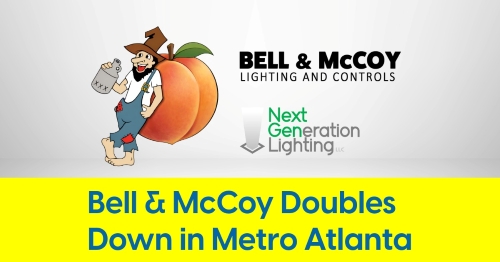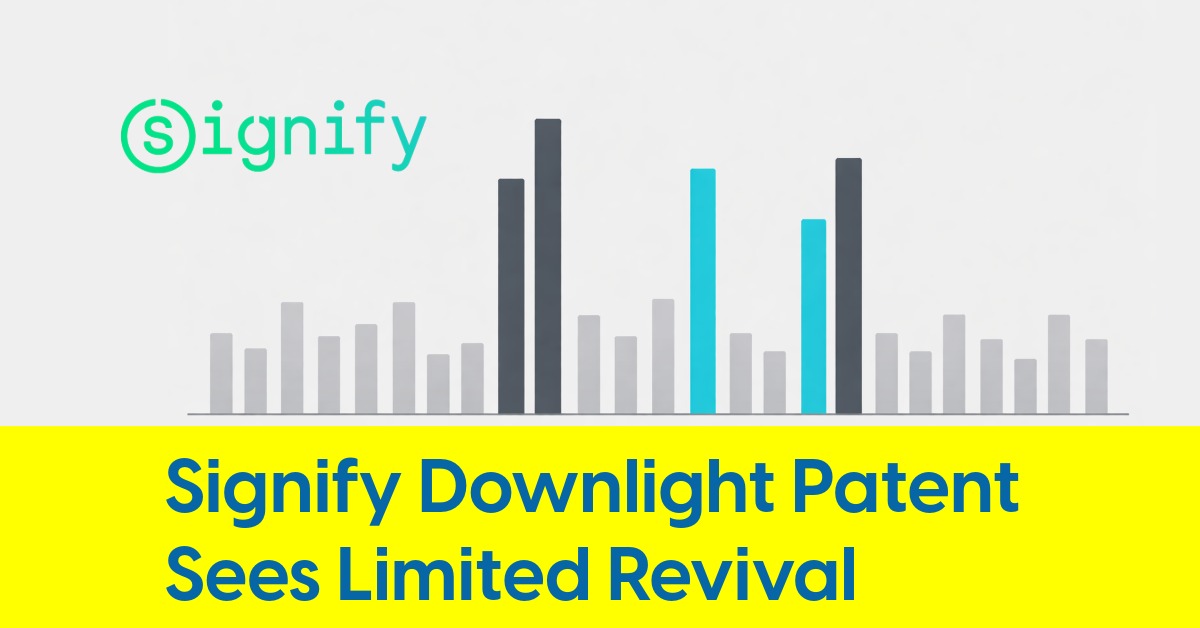August 26, 2025
California Tightens Title 24 Lighting Code Again

Author: Craig DiLouie, LC, CLCP is education director for the Lighting Controls Association
2025 update removes Tailored Method, strengthens daylight and occupancy control rules
Commercial building energy codes regulate the design of nonresidential buildings to minimize energy consumption. While the majority of U.S. states adopt model codes and standards, the State of California developed its own code: Title 24, Part 6 of the state's Building Standards Code.
Since 1995, Title 24 has generally been updated triennially, steadily becoming stricter with each version to keep pace with advancing technology. The latest version was released in 2025 and will take effect January 1, 2026.
California has the largest state economy in the United States and the fourth-largest in the world. Its energy code is unique, is strongly enforced by local building departments as part of the permit application process, and typically leads the nation in terms of innovation and strictness.
Title 24, Part 6 contains robust, detailed lighting and control requirements. It requires a broad range of controls to ensure general lighting is turned Off or reduced when not needed. This article describes the code's major requirements applicable to nonresidential buildings. It covers major requirements only; for more detailed information, notably code exceptions, consult Title 24, Part 6.
What's New in the 2025 Version
Title 24, Part 6 covers residential, nonresidential, high-rise residential, and hotel/motel buildings.
The 2025 code requires replacement of electric heat pumps in certain building types, requires end-of-life rooftop HVAC units with high-efficiency systems, strengthens ventilation standards for indoor air quality, updates solar and storage standards for certain buildings, and establishes electric-ready requirements for commercial kitchens and some multifamily buildings. These and other requirements are expected to decrease statewide energy costs by $4.8 billion.
For lighting, a number of changes have been made, mostly adjustments and clarifications. Notably, the Tailored Method has been removed as a compliance method; its wattage allowances are now Additional Power Allowances under the Area Category Method. Otherwise, indoor lighting power allowances for the Complete Building Method remain unchanged as does outdoor lighting power allowances. The 2025 code does include a new additional lighting power allowance for outdoor spaces that use security cameras.
For lighting controls, again, the majority of changes involve corrections and clarifications. Notably, manual controls can now be located either in the space or remotely with annunciators for all space types. The multilevel control section has been simplified; where required, multilevel controls must provide continuous dimming from 100 to 10 percent of lighting power unless the light source is HID or induction, in which the lighting must able to reduce to a step between 30 and 70 percent of lighting power.
Additionally, the threshold lighting load for daylight response is reduced. All demand response controls must be compliant with a qualifying standard. And if occupant sensors are used to provide inputs to the HVAC system where ventilation is capable of being reduced to zero in occupied-standby mode, ventilation air will be reduced to zero when that mode is triggered.
Title 24, Part 6 and Lighting Controls
The 2025 code allows either prescriptive-based (conformance with a set of restrictions) or performance-based (building modeling using software) compliance path. Both feature mandatory lighting provisions, the majority of which require the use of lighting controls in nearly all new construction projects as well as certain control system alterations, both for indoor and outdoor.
Required lighting controls include manual controls, multilevel lighting, automatic shutoff, automatic daylight-responsive controls, and demand-responsive controls. The Title 24, Part 6 sections related to lighting controls are:
Section 130.1: mandatory indoor lighting controls
Section 130.2: mandatory outdoor lighting controls
Section 130.4: acceptance testing requirements for installed lighting controls in applicable sections in Reference Nonresidential Appendix 7.6, 7.7, and 7.8
Manual Controls
Section 130.1(a)
With some exceptions, Title 24 requires that occupants have the ability to control the lighting in every space. The 2025 code requires lighting in each space to be separately controlled by a manual device providing On/Off (and possibly dimming).
General, floor display, wall display, window display, case display, ornamental, and special effects lighting must be independently controlled, each with its own device. Scene controllers controlling multiple lighting types may be used if at least one scene turns On general lighting only, and the control provides a means to manually turn Off all lighting.
The manual control must be readily accessible to occupants and either 1) in the same space as the controlled lighting, 2) located outside the space but with a view of the controlled luminaries, or 3) located remotely with the status of the controlled lighting annunciated at the point of control.
Exceptions include restrooms with two or more stalls, areas of the building intended for access or use by the public, parking areas, stairwells, and corridors. These areas require a manual control accessible only to authorized personnel.
For healthcare facility single-occupant restrooms and bathing rooms, the control can be located outside the enclosed area but directly adjacent to the door.
Noe the California Building Code allows egress lighting up to 0.1W/sq.ft. to be continuously On. This lighting is not required to comply with manual area control requirements as long as the egress path is designated in the specifications and building plans and the egress lighting controls are only controllable by authorized personnel during power failure.
Multilevel Controls
Section 130.1(b)
Multilevel lighting controls provide occupants with the ability to adjust light level of general lighting in an area (raise/lower).
For general lighting >0.5W/sq.ft. in spaces >100 sq.ft., the lighting must be capable of continuous dimming from 100 to 10 percent or lower of full-rated lighting power. Exceptions include restrooms, healthcare facilities, and spaces served by a single luminaire. If the luminaires are HID or induction, continuous dimming is not required; instead, the general lighting must provide a minimum of one control step between 30 and 70 percent of full rated lighting power.
Shutoff Controls
Section 130.1(c)
Automatic shutoff controls automatically turn Off or reduce lighting when an area is vacated. The 2025 code requires that indoor lighting be equipped with such controls. Acceptable implementations include occupant-sensing with a 20-minute time delay, automatic time-switch, or other control capable of turning the lights Off automatically when the area is typically unoccupied.
Exceptions include healthcare facilities, lighting operating 24/7, lighting of up to 0.1W/sq.ft. used for egress areas (lighting providing egress illumination must provide no less than what the California Building Code requires while in the Partial Off mode), electrical equipment rooms, and emergency lighting that is only On during a power outage.
Control zoning—the maximum lighted area served by a single shutoff control point—is limited to the enclosed area up to a maximum 5,000 sq.ft. Other than in stairwells, separate controls must be provided for each floor's lighting. Mall, auditorium, single-tenant retail, industrial, convention center, and arena facilities may have control zones of up to 20,000 sq.ft.
Countdown Timer Switches
Countdown timer switches are allowed for automatic shutoff compliance in closets smaller than 70 sq.ft. and in server aisles in server rooms. These devices allow the user to set a timer, which turns the lighting Off when it expires. The maximum timer setting must be no more than 10 minutes for closets and 30 minutes for server aisles.
Automatic Time-Switch Controls
Automatic time-switch controls may be used to comply with the 2025 code's automatic shutoff requirements. These controls employ a schedule, typically implemented by a microprocessor, to signal the load to turn Off. Time-switch controls are required to accommodate holiday scheduling and manual override except where occupant-sensing controls are installed.
The holiday shutoff feature ensures all lighting is turned Off for at least 24 hours before resuming normally scheduled operation, with exceptions including retail stores, malls, restaurants, grocery stores, churches, and theaters.
The manual override feature enables occupants to keep the lights On for up to two hours in their area after normal business hours. The override period may be extended using a captive-key approach in mall, auditorium, single-tenant retail, industrial, arena buildings, and laboratories.
Occupant-Sensing Controls
Occupant-sensing controls may be used to comply with the 2025 code's automatic shutoff requirements, and in certain spaces they are required. These controls automatically turn Off lighting when an area is unoccupied—typically within 20 minutes of vacancy to comply with Title 24. In addition to manual shutoff control, occupant-sensing control is specifically required to be installed in offices of <250 sq.ft., multi-purpose rooms of <1,000 sq.ft., classrooms, conference rooms, restrooms, warehouse aisles and open areas, certain library book stack aisles, and corridors and stairwells. See the 2025 code for related exceptions.
In offices, multipurpose rooms, classrooms, conference rooms, and restrooms required in Section 130.1(b) to include multilevel lighting controls, the occupant-sensing controls must function as either a:
- vacancy sensor (manual-On occupant sensor); or
- partial-On occupant sensor (automatically turns lights On to 50 to 70 percent of controlled lighting power).
In areas where multilevel lighting controls are not required, occupant-sensing controls may function as a:
- full auto-On/Off occupant sensor;
- partial-On occupant sensor; or
- vacancy sensor.
In all cases, the occupant sensor or other control device must allow users to turn the lights Off manually at any time.
Warehouses, library book stack aisles, stairwells, and corridors: These spaces are typically intermittently occupied but may need to stay partially On during building operating hours for safety and security. In these spaces, occupant sensors must be installed that provide full or partial Off.
In warehouse open areas and aisles, occupant-sensing controls must automatically reduce lighting power by at least 50 percent during vacancy. If metal halide or high-pressure sodium lighting is installed, the controls must reduce lighting power by at least 40 percent. In warehouse aisles, the lighting in each aisle must be controlled independently and not interfere with the operation of adjacent lighting not controlled by the sensor.
For library book stack aisles that are 1) at least 10 feet in length and accessible from only one end and aisles or 2) at least 20 feet in length and accessible from both ends, the lighting must be controlled by occupant-sensing controls that reduce lighting power by at least 50 percent during vacancy. As with warehouse aisles, each aisle must be controlled independently and not interfere with the operation of adjacent lighting not controlled by the sensor.
In corridors and stairwells, the lighting must also be reduced by at least 50 percent after the space is vacated. The occupant-sensing controls must be capable of automatically raising the lighting to full power in the controlled space when activated from all paths of egress.
Open offices: Occupant-sensing control of general lighting is also required in open offices >250 sq.ft. Title 24 requires the control zones to be no larger than 600 sq.ft., with all zones in these offices shown on the plans. Undershelf and furniture-mounted task lighting controlled by a local switch and either a time switch or occupant sensor are exempted.
Upon detecting occupancy, the sensor may automatically turn the occupied zone's lighting On to any level up to full power. As long as any zone in the open office is occupied, unoccupied zones are allowed (but not required) to be partially On at a low level up to 20 percent. When the occupant sensors indicate all zones in the office area are unoccupied, the system must turn all lights in all zones Off within 20 minutes.
The light reduction of at least 80 percent in unoccupied zones ensures energy savings are achieved while also providing some illumination while neighboring zones are still occupied.
The plan shown here identifies control zoning in compliance with the 2025 code requirements. While zones cannot be larger than 600 sq.ft., designers should consider basing zones on the lighting and furniture layout, which may result in smaller zones.
Although not required, this code provision supports luminaire-level lighting controls and wireless networking capability. If the luminaires feature an embedded sensor able to enact luminaire control autonomously, each luminaire can be regarded as its own control zone that interacts with other zones wirelessly for a room-based shutoff strategy.
Parking: In parking garages, parking areas and loading/unloading areas, indoor general lighting must be controlled by occupant-sensing controls that uniformly reduces lighting power to 20 to 50 percent of full lighting power with at least one control step. Control zones are limited to a maximum 500W of lighting. If the parking area is on the roof of a parking structure, it is considered an outdoor hardscape and must comply with applicable mandatory outdoor lighting control requirements.
Hotel and motel guest rooms: Hotel and motel guest rooms must use captive card-key controls, occupant-sensing controls, or automatic controls to meet automatic shutoff requirements. The lighting must be turned Off no more than 20 minutes after the room is vacated. Use of one high-efficacy luminaire (see Section 150.0(k)1A) is exempt from these requirements, as long as it is switched separately by a switch located within 6 ft. of the entry door.
Daylight-Responsive Lighting Controls
Section 130.1(d)
Daylight-responsive controls are required for areas apt that receive ample and consistent daylight to reduce general lighting in response to increasing daylight, thereby saving energy.
These areas are defined as primary sidelit (adjacent to vertical fenestration such as windows), secondary sidelit (adjacent to primary), and skylit (under toplighting such as skylights) daylit zones.
Because daylight-responsive controls apply to general lighting in daylit zones, the first step for compliance is to identify these zones in the building and define their dimensions (this information must be shown on the building plans). The diagrams below show the method for determining the daylight zones. Note that the window head height is the distance from the finished floor to the top of the vertical fenestration (window).
The 2025 code requires that in any enclosed space where there is 75W or more general lighting in any primary sidelit, secondary sidelit, or skylit daylit zones, automatic daylighting controls must be provided for the qualifying zones.
If a luminaire falls into both a skylit and primary sidelit daylit zone, it must be controlled as part of the skylit daylit zone. Reference the code for details.
In each daylit zone, photosensors must be installed where they are accessible only to authorized personnel. In response to sensor control signals, the daylight-responsive controls must be able to respond via continuous dimming in zones with multilevel lighting.
Where daylight-enhanced light levels are greater than 150 percent of the general lighting design level, the general lighting power in that daylit zone must be reduced by at least 90 percent.
In parking garages, the primary and secondary sidelit daylit zones are combined for control by automatic daylighting controls, with some exceptions. If daylight-enhanced light levels are greater than 150 percent of the general lighting design level, the general lighting power in the daylit zone must be turned Off.
Demand-Responsive Controls
Section 110.12
Demand response is a strategy by which lighting is automatically reduced in response to a demand response signal, which may originate at the building's electric utility. Demand-responsive lighting controls are required for projects with general lighting loads that are 4000W or larger and having spaces required to have multilevel lighting per Section 130.1(b).
An explicit exception is spaces where health or life safety/ordinance/regulation do not permit general lighting to be reduced. The general lighting power in these spaces is not counted toward the 4000W threshold. Another exception is lighting alterations and additions that do not exceed 4000W. Since the demand-responsive controls are subject to the requirements of multilevel controls in Section 130.1(b) the following are not included in the wattage calculation: spaces less than 100 sq. ft, spaces with 0.5W/sq. ft. or less lighting power density, restrooms, and any non-general lighting.
Additional requirements:
- The demand response signal may use a wired or wireless protocol as long as it is bi-directional.
- In response to the signal, the lighting controls must demonstrate a lighting power reduction in controlled areas of at least 15 percent below installed full lighting power. This is confirmed by compliance testing.
- A Virtual End Node (VEN) certified as OpenADR 2.0a or 2.0b or Baseline Profile OpenADR 3.0 must be included that is certified by the manufacturer to automatically implement the required control function. Alternately, the lighting control manufacturer must certify that their system is capable of responding to a demand response signal from another system's certified OpenADR 2.0b or certified Baseline Profile OpenADR 3.0 VEN.
- In the event of a communications disruption, demand-responsive controls must continue to perform all other specified control functions.
Demand-responsive controls also apply to power receptacles. If both demand response and automatic power receptacle response are required for a building, controlled receptacles in spaces with demand-responsive lighting must be capable of being turned Off in response to a signal from the demand response system.
This is a requirement to ensure the capability of incorporating plug load control into demand response, not a requirement to enact the strategy.
Control Interactions
Section 120.1(d)5
The 2025 version of Title 24, Part 6 recognizes the energy-saving utility of using occupant-sensing lighting controls to trigger HVAC occupied standby mode to save energy when spaces are vacant.
Space conditioning zones that are allowed to have ventilation air reduced to zero while in occupied standby mode (Table 120.1-A) and where occupant-sensing lighting controls are required (and pneumatic controls are not serving the zones) must include occupied standby controls. Section 130.1(f) specifically states that occupant-sensing controls used for lighting may be used for this purpose.
Occupant sensors installed for this purpose must have suitable placement and coverage to detect occupants throughout the space and be able to signal that a room is vacant within 20 minutes of vacancy. This signal provided to the HVAC system must be independent of other signals intended for lighting control. After the occupied standby mode is triggered, the mechanical ventilation to the zone must be shut Off within five minutes until the space becomes occupied again or ventilation is otherwise needed. If the system providing space condition also provides ventilation to the zone, the space-conditioning zone setpoints must be reset during this time according to Section 120.2(e)3.
Controlled Receptacles
Section 130.5(d)
In all buildings except healthcare facilities, a portion of the 120VAC power receptacles in office areas, lobbies, conference rooms, kitchen areas in office spaces, and copy rooms must be automatically turned Off by a control when the space is typically not occupied, with exceptions. The control must turn the controlled receptacles Off at the receptacle or circuit level.
At least one controlled receptacle must be installed within 6 ft. from each uncontrolled receptacle (multiple outlet receptacles with one controlled and one uncontrolled plug comply). Where receptacles are installed in modular furniture in open office areas, at least one controlled receptacle must be installed in each workstation. Controlled receptacles or circuits must be permanently marked to differentiate them.
When an automatic time-switch control is used, it must incorporate a mechanism allowing a two-hour user override as well as automatic holiday shutoff that turns all receptacles Off for at least 24 hours and then resumes normal scheduled operation. Countdown timer switches do not comply.
In hotel and motel guest rooms, at least 50 percent of receptacles must be controlled via sensors, captive card key controls, or automatic controls so they are Off within 20 minutes of the room being vacated.
As stated earlier, if the building requires demand-responsive controls and controlled receptacles, the receptacle controls in applicable spaces must be capable of responding to a demand response signal.
Outdoor Lighting Controls
Section 130.2(c)
Lighting controls must be installed that turn outdoor lighting Off during daytime hours using time-based/scheduling controls, photosensors, or other means. Additionally, certain outdoor luminaires must be controlled by a motion sensor that reduces lighting power by at least 50 percent. Exceptions include lighting intended for 24/7 operation (e.g., tunnel lighting) and where health/safety considerations prohibit control.
Automatic scheduling control must be capable of scheduling at least two nighttime periods with independent light levels, achieving three states: full On (occupied period), a step between 50 and 90 percent of full lighting power (unoccupied period), and Off (daytime). A two-hour override function is permitted.
With some exceptions, motion-sensing controls are required for luminaires ≥40W, mounted ≤24 ft. above the ground, that provide general hardscape lighting, sales lot lighting, and vehicle service station canopy, sales canopies, non-sales canopies, or hardscape lighting. These controls may be installed in combination with other outdoor lighting controls. They must be capable of reducing lighting power by 50 to 90 percent within 15 minutes of the area being vacated as well as being able to turn the lighting Off. A single sensor or control zone may only control <1500W of power.
Power Adjustment Factor
Section 140.6 (a)
The 2025 energy code optionally provides a lighting power reduction credit when certain lighting controls are installed that are not specifically required. This power adjustment factor (PAF) enables a portion of the installed lighting power to be disregarded in calculation of the total installed load, providing more design flexibility to install additional lighting where needed.
Compliant measures include controlled furniture-mounted general lighting, occupant-sensing control of general lighting in small to medium offices (shown below), institutional tuning, and daylighting devices, etc. as shown in Table 140.6-A, with specific requirements that may apply to each measure. To qualify, the party responsible for installation must submit a signed Certificate of Installation. The controls must otherwise satisfy all other code requirements. The controlled lighting must be permanently installed and the controls must be nonresidential grade and permanently installed.
Lighting Controls Acceptance Testing
Section 130.4
All lighting controls installed in compliance with the 2025 energy code must be tested to confirm they are properly installed and provide proper operation in compliance with code requirements. Testing procedures are outlined in the Nonresidential Appendix, and now include testing of any installed controllable receptacles. A Certificate of Installation and a Certificate of Acceptance must be provided by a certified Acceptance Test Technician. Note that other commissioning requirements may apply to the project as well.
The Lighting Controls Association is a council of the National Electrical Manufacturers Association that provides education about lighting control technology and application, including articles, videos, design awards, news, resources, and Education Express, a free, 24/7 series of online courses covering everything from technology to design to commissioning.
