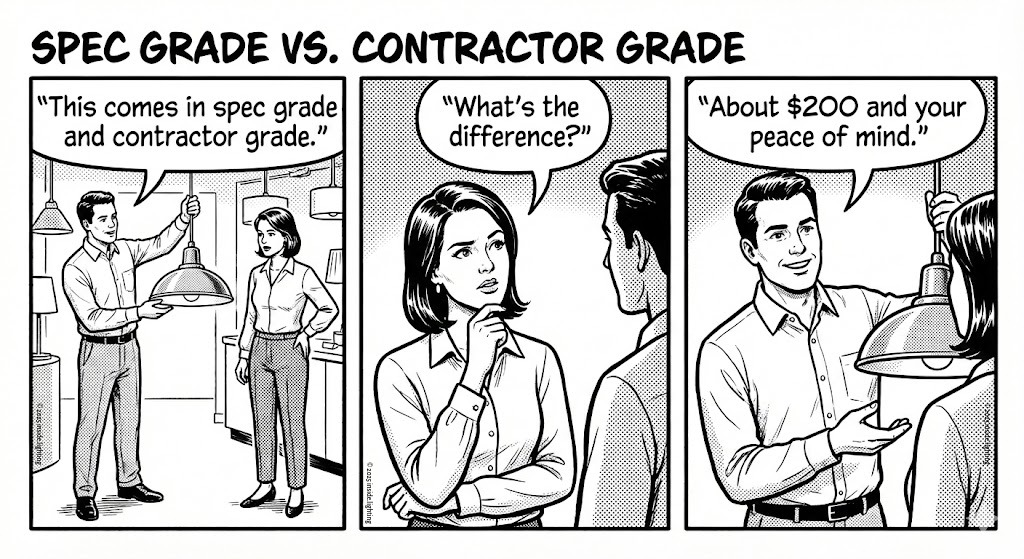July 28, 2025
Designing Office Spaces for Seamless Controls Integration

Author: Steve Mesh contributor to the Lighting Controls Association
Steve Mesh guides us through the process of right-sizing networked lighting controls
If you are new to the world of networked lighting controls (NLCs), how do you figure out which solution may be the best for your project among the vast number of control solutions available? There are certain things you can think about to help narrow your search for a system that will meet your needs.
In Figure 1, we have three different-sized open office spaces.
The first 10,000 sq.ft office space measures 100’ x 100’, and includes 120 light fixtures. One manufacturer makes a wireless networked lighting controls (NLC) system with a combination gateway/server. It is designed to work in spaces up to 10,000 ft2, and might be well suited for this application.
The second 20,000 sq.ft office space measures 160’ x 125’, and includes 240 fixtures. Based on the previous manufacturer’s performance limitations, you would need two gateways/servers in this space. In this scenario, each half of the office space would be controlled by its own separate system, so you would not be able to control the entire lighting system in the software at the same time unless you networked the gateways/servers through a network switch and using software. This increases the cost and complexity. Although this configuration works, it might also prompt you to consider a different system capable of greater coverage and devices.
Now look at the 30,000 sq.ft office space. It measures 200’ x 150’, and contains 360 fixtures. Based on the same manufacturer’s recommended limit of 10,000 ft2 for each gateway/server, you would expect that three of those would be sufficient. However, look at the dashed blue circles. Those have a radius of 71 feet. As you can see in the first office space, a circle with a radius of 71 feet covers a 100’ x 100’ space. Why is this important? Because this system uses a star topology. In a star topology—as opposed to let’s say a mesh topology—every node in the space (including fixtures, sensors, and switches) must communicate directly back to the gateway/server. As such, the 71-foot radius is more important than the 10,000 ft2 recommended area limit, because it constrains the linear distance that the wireless signal has to travel.
So, it is not possible to lay out the location of the gateway/servers such that three of them fully cover this 30,000 sq.ft. space. You can think of this in the same way as coverage patterns from occupancy sensors. If a person is outside the coverage pattern, it will not activate the occupancy sensor. Similarly, if you exceed this manufacturer’s recommendation of going beyond a 71’ radius coverage, will fixtures outside of that circle still communicate with the gateway/server? In this situation, we have exceeded the manufacturers specifications. Additionally, if this space is a cube farm where the furniture system includes tall partitions? This could contribute to communication signal degradation between the fixtures, switches, and sensors back to the gateway/server.
How about using a Bluetooth wireless NLC system? How might this work in the same open office spaces? You could effectively deploy a Bluetooth wireless system in each of the spaces, however the manufacturer may have important caveats to consider as the system expands to meet the application. For example, one manufacturer poses a recommended limit of about 200 nodes (fixtures, switches, etc.). This would cover the first office space but might be pushing it for the second with 240 fixtures. The third space goes way beyond the limit, in which case the manufacturer recommends splitting the system into two with 180 fixtures each.
The next question is whether to add a server if one is not required by the system. Having a server allows the user to store and view system-wide energy use, schedule events, interface with other building systems, and receive and act on an automated demand response signal.
Lessons learned from this exercise:
- Confirm the area covered and number of luminaires being controlled. Each may impact your selection. The number of components required in different-sized spaces may not always be directly proportional to a geometric increase in the square footage.
- Consider how devices communicate to one another, notably topology (e.g., star versus mesh).
- There are various reasons why a certain type of system, specific components, software, topology, or protocol might be preferable.
Designers should always consult with the control system manufacture or manufacturers representations to ensure the design is within the performance specifications of the system.
The Lighting Controls Association is a council of the National Electrical Manufacturers Association that provides education about lighting control technology and application, including articles, videos, design awards, news, resources, and Education Express, a free, 24/7 series of online courses covering everything from technology to design to commissioning.










