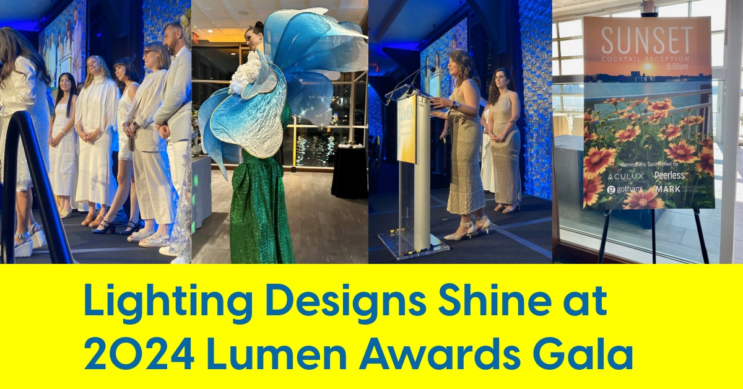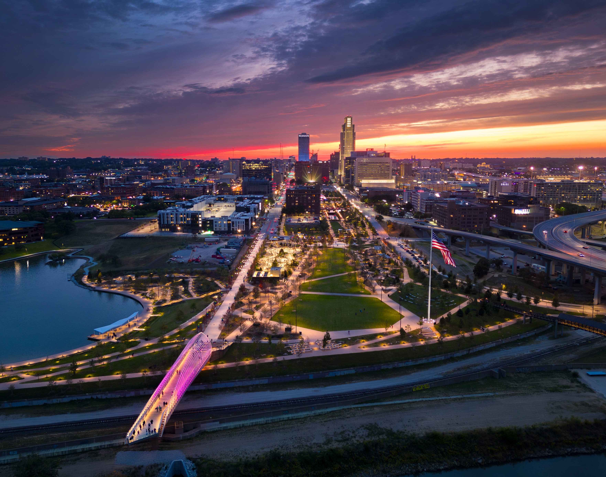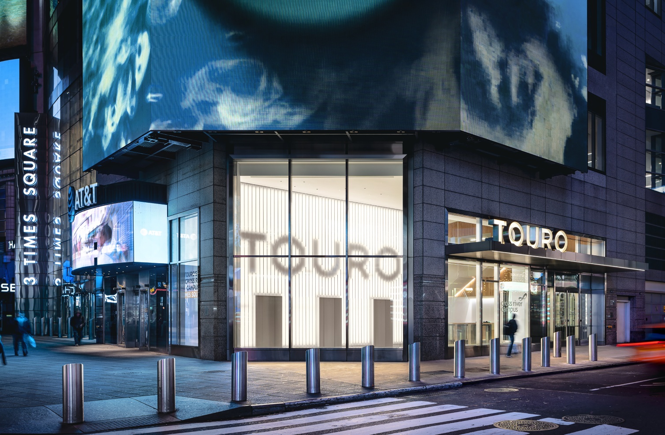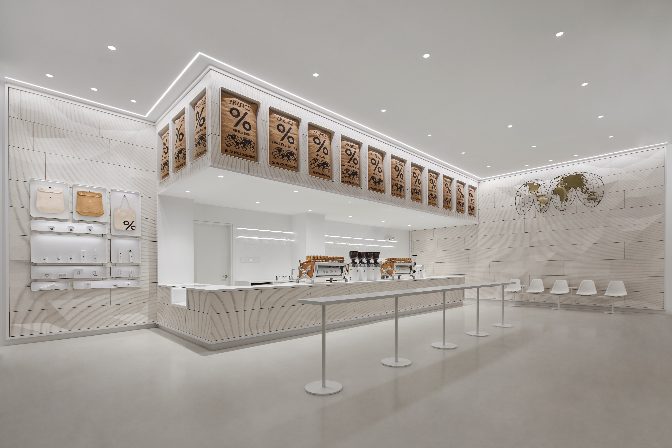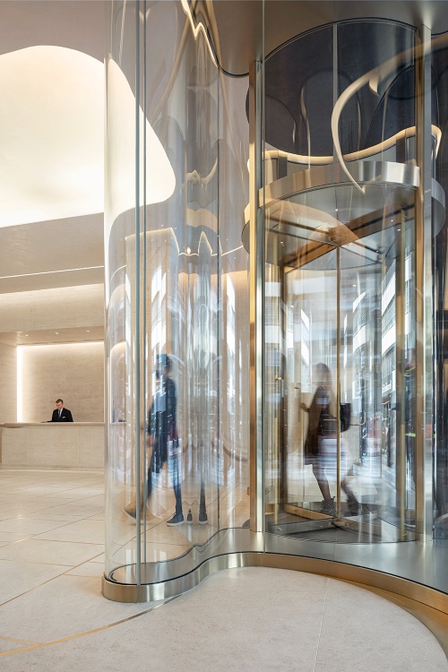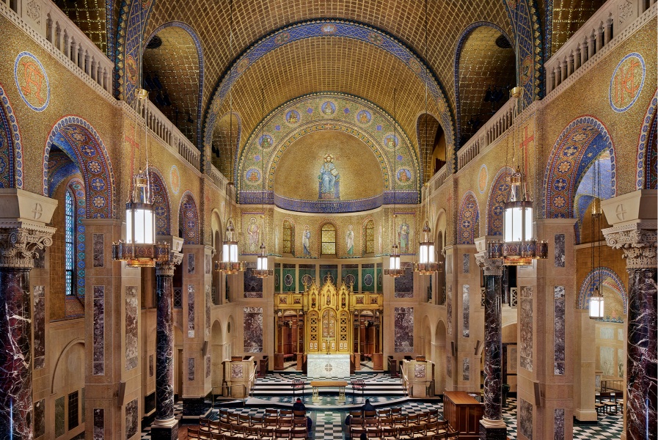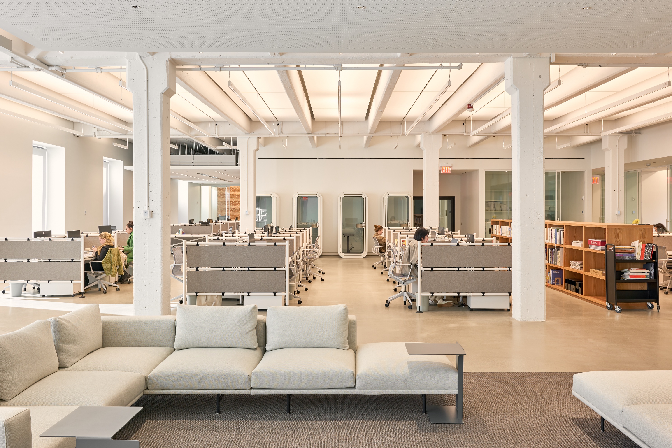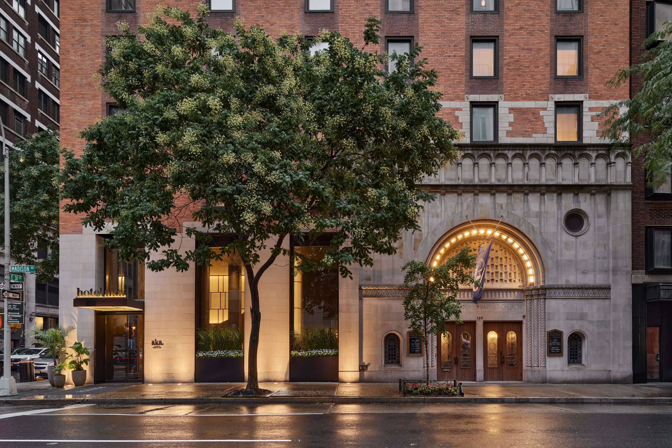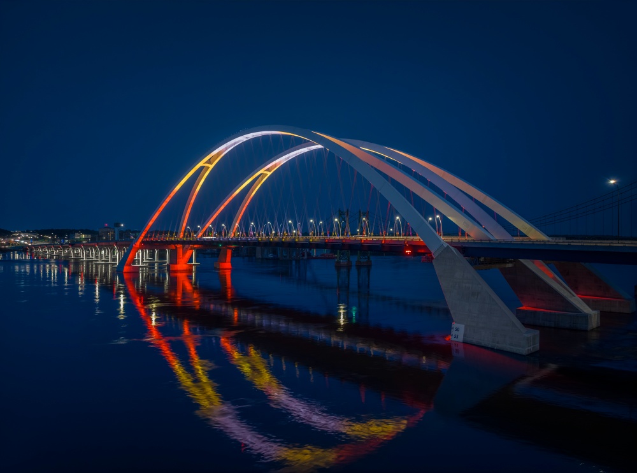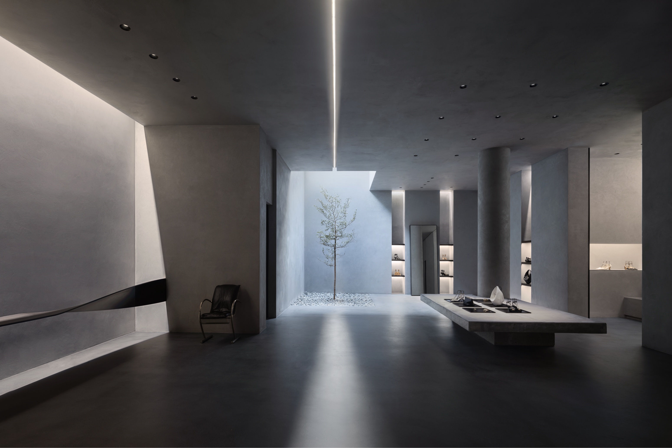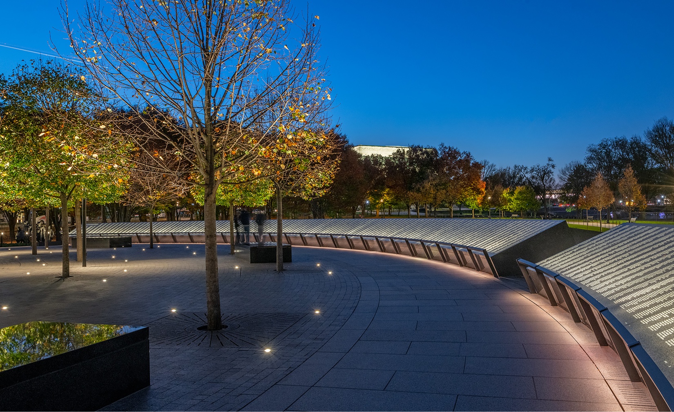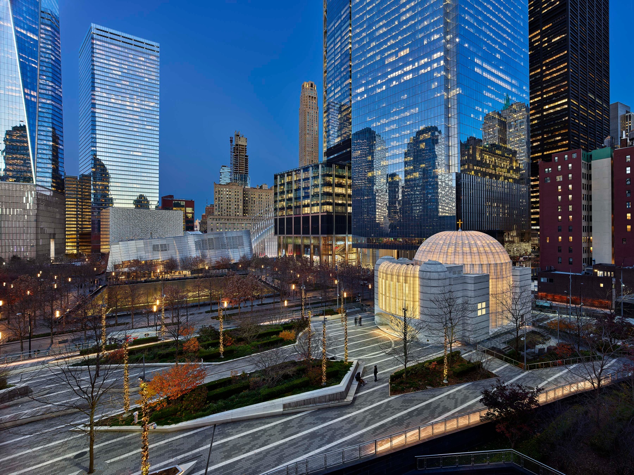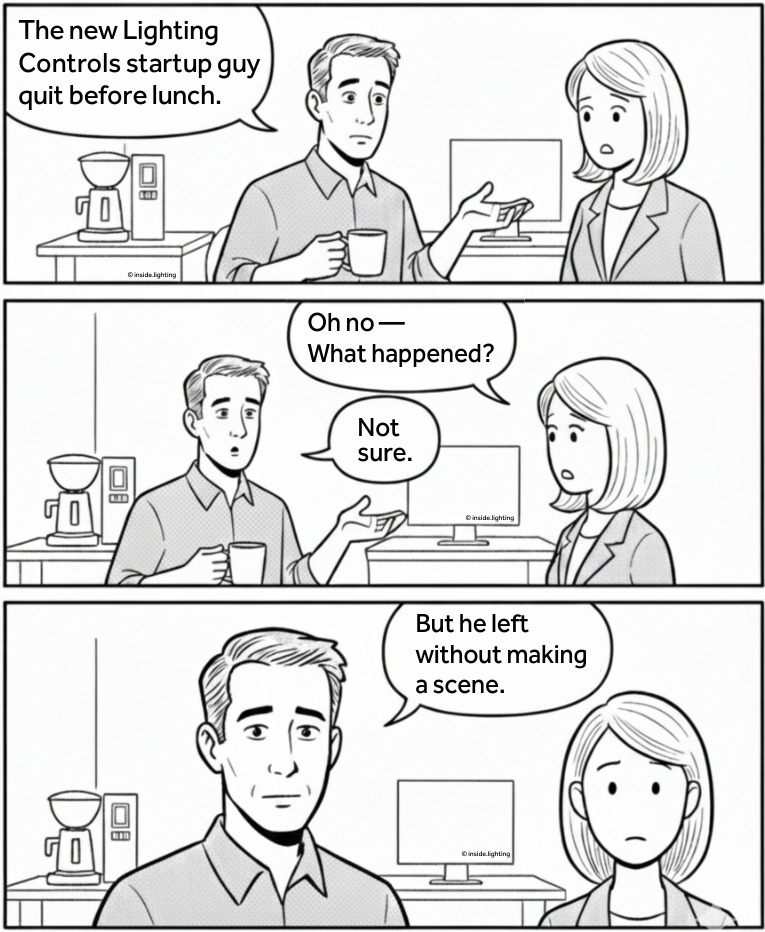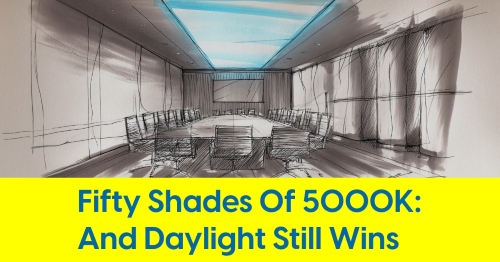The New York City Section of the Illuminating Engineering Society (IESNYC) announced the winners of the 2024 Lumen Awards at its 56th annual gala Thursday night. The event, held at Pier 60 in Chelsea Piers, drew lighting professionals from across the industry to celebrate excellence in design and innovation.
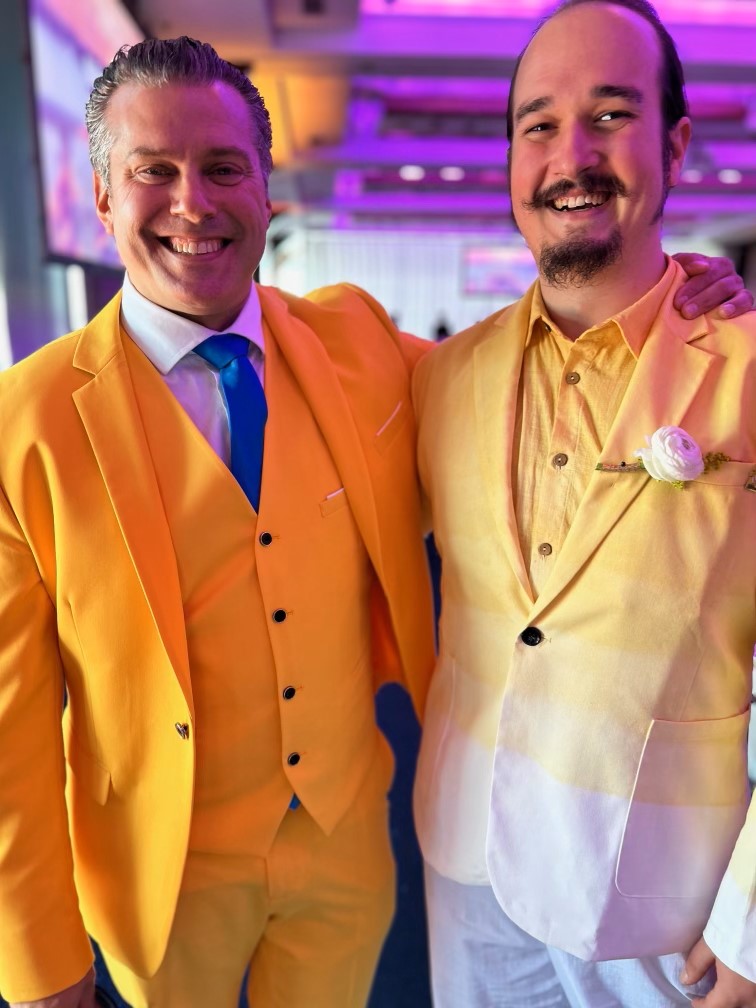 |
| Above: Asher Schoenberg, SDA (left), Zachary Pearson, Fisher Marantz Stone |
Despite temperatures soaring above 90 degrees on Thursday, attendees donned their finest attire, with many embracing the event's all-white dress theme to mark the summer solstice. The heat may have impacted outdoor mingling, but the air-conditioned interior of Pier 60 provided a cool respite for networking and celebration.
This year's gala may have experienced a slight dip in attendance, with 85 tables set for dinner. As some guests opted to attend only the cocktail reception, foregoing the banquet and awards ceremony, it’s possible that attendance was similar to past years with fewer opting for the dinner and awards portion of the evening.
The IESNYC honored 11 projects in total, with two receiving special citations and nine earning merit awards. The winners showcased a range of architectural lighting design excellence. As the Hudson River provided a picturesque backdrop, the event reaffirmed its status as a premier gathering for the lighting design community, offering a platform for professionals to connect, celebrate achievements, and forge new relationships in the field.
